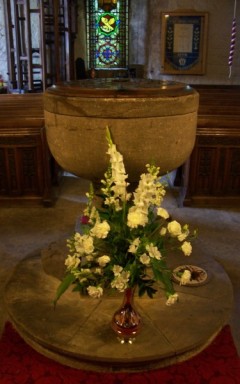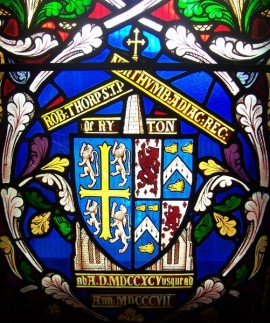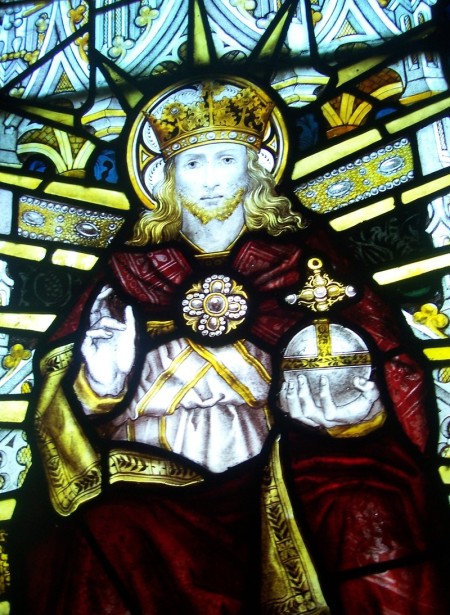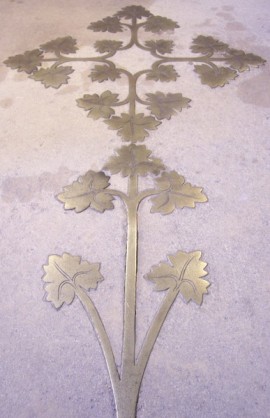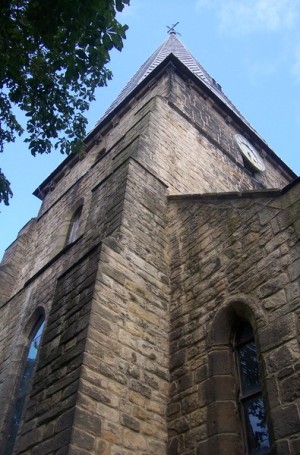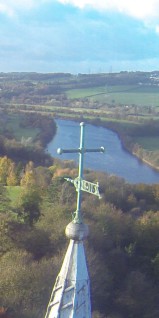A Short Guide to Holy Cross Church Ryton
Tom Jamieson wrote this guide, an A5 booklet published in September 2010, in preparation for the Flower Festival that autumn. It is available, £1.50, in church or on request. Some extracts below ...
WELCOME to this house of prayer; this architectural gem, this storehouse of craftsmanship. Holy Cross Church is a gathering place where the people of God celebrate their faith and mark the major steps on their life’s journey. It is also a resource for the wider community as a venue for concerts, presentations and conference. With its churchyard it is an oasis of calm and delight. It is my hope that, as you explore this special place, the atmosphere will touch you and refresh you.
Holy Cross Church
Founded 1220
Built in ‘Early English’ style
Spire added around 1360
Records kept since 1581
Major refurbishment 1886
Ring of eight bells first sounded 01.01.2000
AROUND THE FONT
Breathe in the atmosphere of Holy Cross. Sense the age of this place of prayer, where the same columns and arches have stood since their construction in 1220. Pleasing proportions, embracing all who assemble here. The architectural style is the first and simplest of the ‘Gothic’ styles: ‘Early English’: Arches rising to an angled point, as distinct from the semi-circular arches of the previous ‘Norman’ style, and columns daringly slender for their time. Looking to the back of the church you see the three very tall windows – ‘single lancets’ – also a tell-tale of ‘Early English’.
A massive font! Just a fragment of the medieval font bowl remains, lying upside down on the pedestal. At the time of the English Civil War, this original bowl was broken by the Roundheads, who took offence at the elaborate carving all around it. The present plain font bowl was fitted soon after the Restoration in 1660. Why so large? The Book of Common Prayer of 1662 prescribes that the priest “shall dip the child in the water discreetly and warily”, allowing baptism by pouring “if they certify that the child is weak”. The author of this Guide has on three occasions baptized babies by immersio into the water in this font, and found it fit for purpose!
AT THE NAVE DAIS
The richly carved pulpit is in oak with limewood figures. It completes the fabulous work you see in the pew ends and the pew fronts, examples of the pinnacle of late Victorian craftsmanship. The pulpit is ringed with the text of Psalm 19.4: “Their sound is gone out into all lands and their words into the ends of the world”. No surprise that the Saints of the North are here: Aidan, the monk of Iona invited to be the first bishop of Lindisfarne and missionary to the Northumbrians by King Oswald in 634; Cuthbert, the first local lad to become bishop whose charismatic ministry was recorded in detail by Bede, a monk of Jarrow. All these are depicted. But Helen and her son Constantine? Why here? Helen took a pilgrimage to the Holy Land and tradition later credited her with finding ‘The True Cross’. So it is on account of this church’s dedication, to the Holy Cross, that she has a place of honour here.
On a sunny day the choir stalls are flooded with the rich blue light of the three windows installed by Charles Thorp and displaying his own and his father’s Arms. This glorious colour is typical of the designer, William Wailes of Gateshead. Ronald Torbet, the late brother of one of our members, published a study of Wailes in which he says of these windows, “Wailes at this time was using ‘muff’ glass. When stained it produces intense colours. The refraction of the light through the uneven texture gives sparkle to the colours, which are quite strong.”
THE EAST WINDOW
Charles Eamer Kempe was commissioned to create this crowning glory of the 1886 refurbishment, paid for in large part by Miss Emily Easton. The window is in memory of
her sister, Emma. I see a depth of spiritual perception in this presentation of the death and burial, the resurrection and glorification
of Jesus Christ. Indeed, Kempe studied for the priesthood at PembrokeCollege, Oxford,
but was not ordained on account of his severe stammer. He resolved, “If I am not permitted to minister in the Sanctuary I will use my talents to adorn it”. He most certainly did so for us here.
Admire the intricacy of detail in the background; the affection in the face of Christ, portayed here from the uppermost of the seven scenes in the window.
BRASSES AND BONES
Set into the chancel floor, but hidden by the carpet, is a most lovely brass cross in vine leaves sunk into a large slab, the border inscribed in red with the words of Jesus spoken to Martha: “I am the resurrection and the life: he that believeth in me, though he were dead, yet shall he live”. Sadly, the name and the date are both worn beyond legibility. There is a crypt below the chancel, with possibly three burial vaults, one of which is the vault of the Simpson family of Bradley Hall. The lintel above its stoned-up entrance bears the year 1796; perhaps the last time it was opened.
Oldest of the artefacts in Holy Cross is the effigy carved in the fossil-laden marble quarried from upper Weardale near Frosterley. The workshop in Durham where such work was undertaken was open for just forty years – 1280-1320 – so that we can make a good estimate of who is represented here: Alan de Esyngwald, the fourth Rector. He is presented holding a book with an Eagle on the cover; presumably the Gospel according to John. He feet rest on a most wonderful lion with a noble face and shaggy mane.
EXTERNAL FEATURES
The Spire is the dominating feature, and can be seen for miles upstream and downstream and north of the river. Strange that it cannot be seen from most of Ryton itself! When built in 1220, the church had a short tower no higher than the ridge of the nave roof. It was around 1360 that the upper stage of the tower and the huge spire above was added. This style of spire, pulled down tight over the tower like a dunce’s hat, is called a ‘broach spire’. Though common in the South East of England, this is one of only two in our region. Hidden, the great oak timbers which form the frame of the spire remain intact!
The sandstone of the original build is of excellent quality, with very little flaking over the centuries. Notice that the upper courses of the nave walls are of larger and better dressed stone than the lower courses. This is evidence of alterations at the time of the addition of the spire. The assumption is that originally the roof was even steeper and so the outer walls were a little lower.
The seclusion of this church is part of its attraction! It feels to me that right here is where industrial Tyneside ends and rural Tynedale begins. The churchyard with its mature beech, oak and sweet chestnut trees falls away steeply towards the river below. In ancient times this was a strategic point where the river became fordable at low tide. Before bridges, this was the first crossing available, from the coast 22 miles to the east. No doubt this is the reason for the motte and bailey castle here pre-dating the church, and the development of a sizeable community here in the early Middle Ages when the decision to build Holy Cross Church was made.
You have read here perhaps a third of the contents of 'A Short Guide'. The hard copy is available to all who may wish to have it, from Holy Cross Church, or by post on request.

